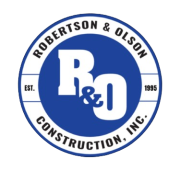Office
COMPLETED PROJECTS
Charles Schwab TI
Vancouver, WA
Fuel Medical Group
Camas, WA
The Quinn Building
Vancouver, WA
Vancouver Waterfront Block 6 Office
Vancouver, WA
Charles Schwab TI
Vancouver, WA
Fuel Medical Group
Camas, WA
The Quinn Building
Vancouver, WA
Vancouver Waterfront Block 6 Office
Vancouver, WA
