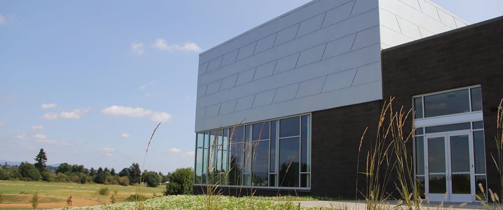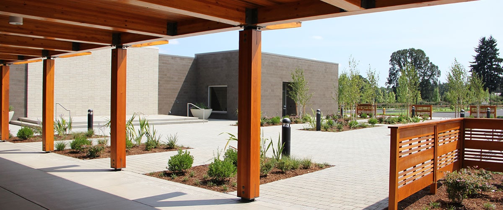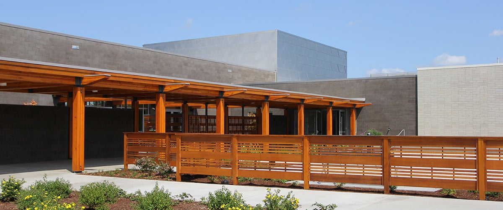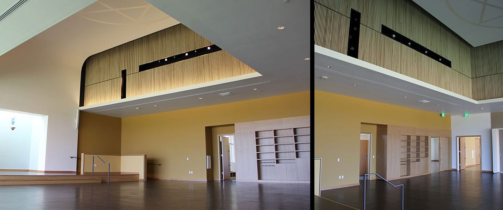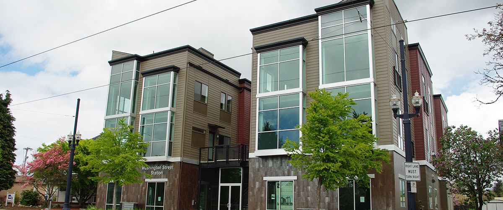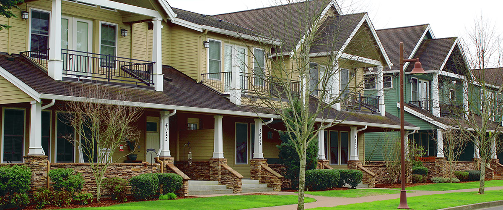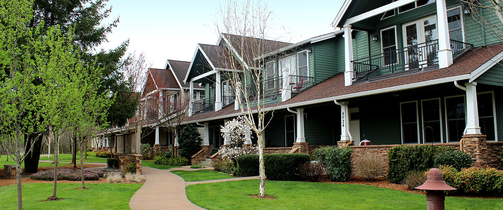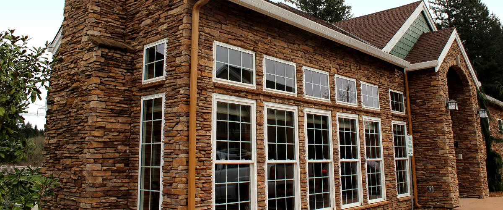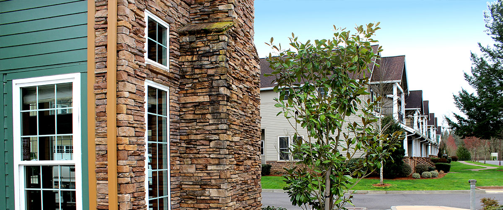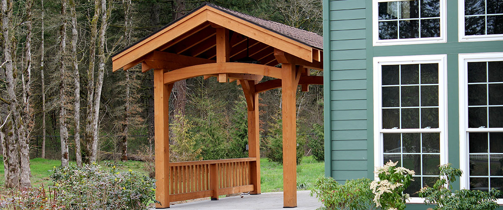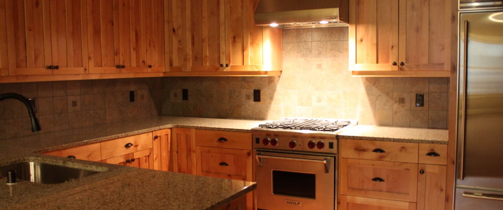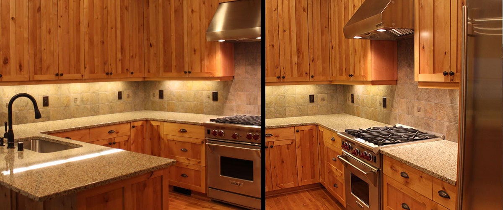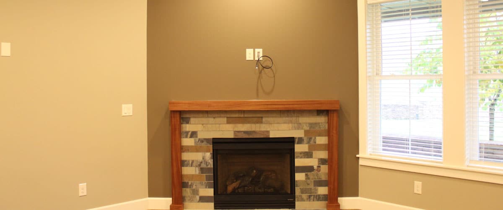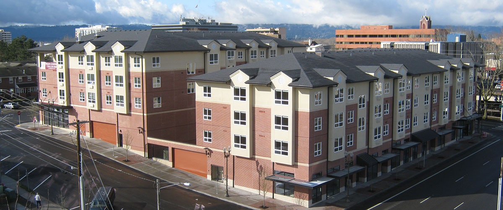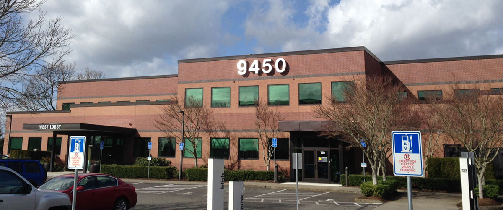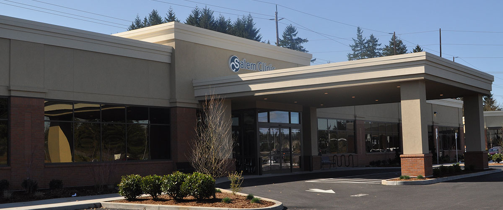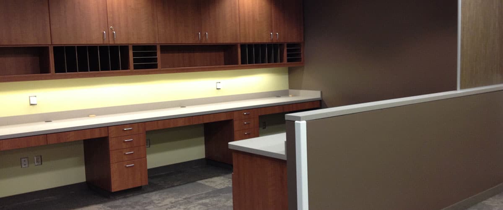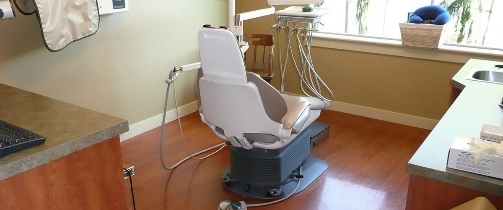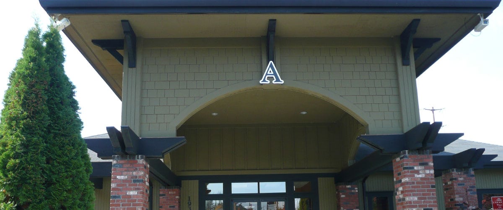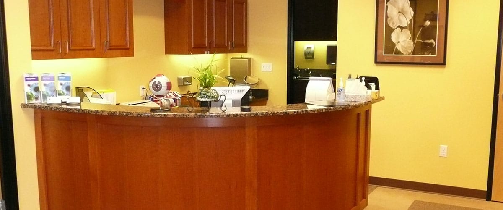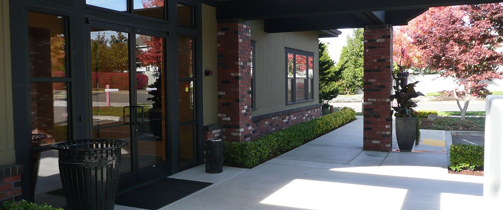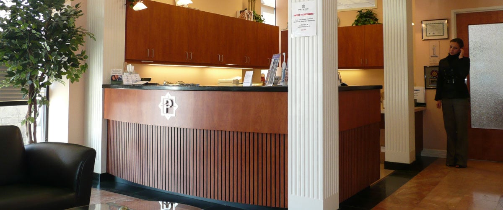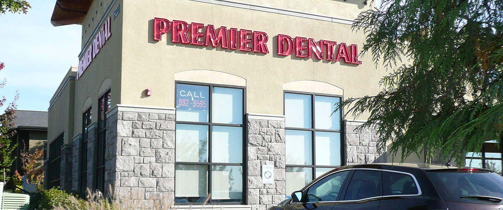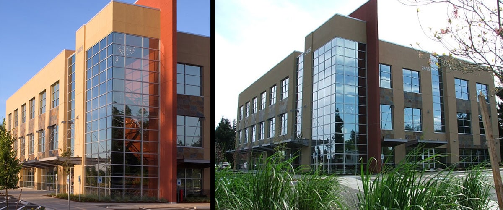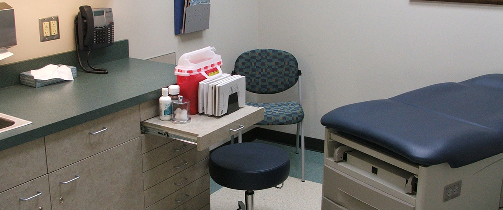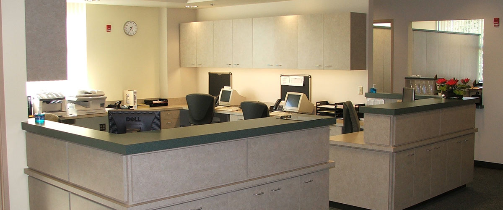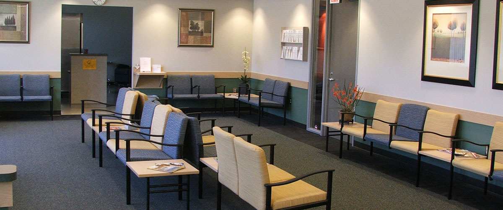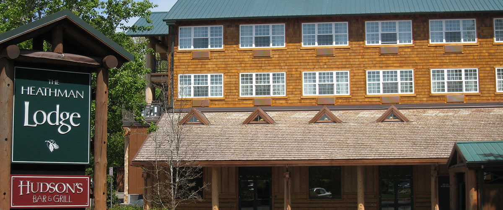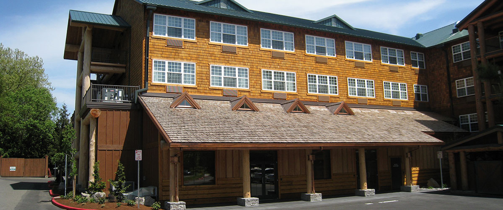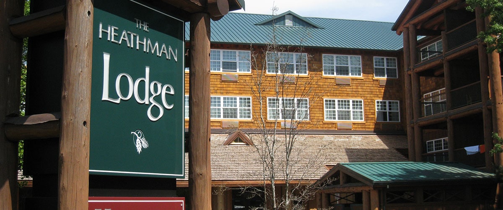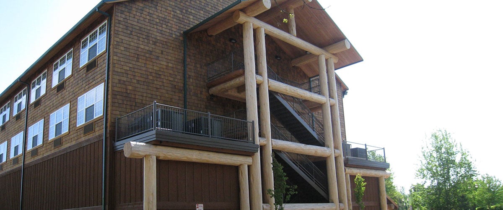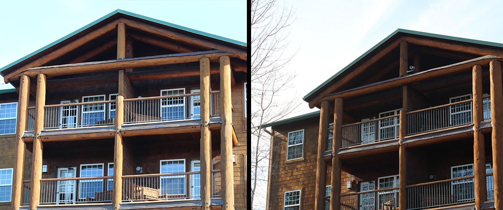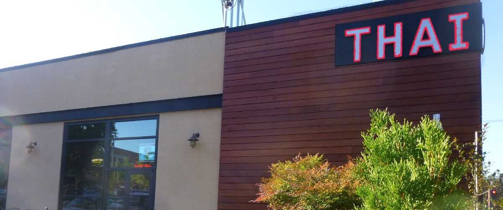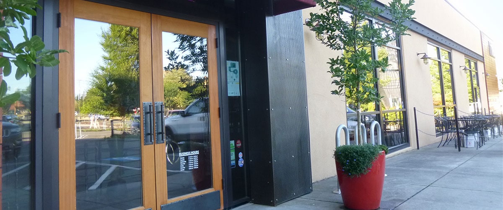Robertson & Olson was chosen to build inspirational yet grounded structures for Kol Ami Synagogue. This beautifully designed project was built for life-long learning, and the congregation reports that their new home is a hub of activity every day of the week. Not all religious and civic buildings are constructed for such a robust life as a structure. This one was, and we hear it only gets better with each passing season. This brand new facility has a large sanctuary and social hall with office and classroom space as well as a warm and inviting library. We also built a professional yet affordable kitchen for community use. The synagogue building has quickly become a treasured piece of the Vancouver landscape.
Archives: Projects
In 2012, Robertson & Olson completed a full build-out of 10 residential condos in this luxury apartment complex in under three months. High-end design features include hardwood flooring throughout the living and kitchen spaces, stainless steel appliances, vaulted ceilings and granite countertops. The bathroom space features tile flooring. Downtown city construction always poses a challenge, but at Robertson & Olson, we prove time and time again our ability to get the job done safely, quickly and with quality results while meeting the city’s construction requirements.
This project consists of nine buildings, totaling 31 spacious, two-story condos ranging from 2,270–2,900 sq. ft. This private, gated, luxury-living community features spectacular views, exquisite amenities and upscale finishes.
In 2014, Robertson & Olson finished construction on a total of 94 units: 30 studios, 30 one-bedroom apartments and 34 two-bedroom units. All units are Americans with Disabilities Act (ADA) compatible with six units ADA complete. There are four 1,300 sq. ft. live/work spaces and 6,000 sq. ft. of retail space on the ground floor. The project was completed in two phases over a 13-month period in the middle of busy downtown Vancouver. Upon project completion, developer Elie G. Kassab said of Robertson & Olson: “The relationship they have with the City of Vancouver is nothing less than remarkable…Their attention to detail is incredible. They have earned all of our future business. They are truly genuine, honorable and dependable.”
In 2013, Robertson & Olson completed this ground-up Class A medical office building situated adjacent to a Providence Medical facility. This LEED Silver project is one of many LEED-certified projects we have constructed and completed over the years.
This project, completed in November 2013, the Salem Clinic included new construction of a full medical building with a contemporary layout with 12 exam rooms bordering a central work and lab area. Natural light is prevalent throughout the space due to our use of large windows and glass, providing a relaxing and healing environment. This modern clinic is warm and inviting, putting patients at ease and providing clinicians with a high-tech, cutting-edge work environment.
Robertson & Olson completed this 7,000 sq. ft. dentistry & orthodontics office in March 2008. This project was built to suit two dental tenants and included tenant improvement work for typical office finishes in addition to medical-grade finishes such as a medical gas room, x-ray facilities with wall protection and lab facilities. All finishes were carefully installed to ensure their quality for years to come.
This 31,000 sq. ft. building was completed in 2005 with state-of-the-art construction and utilities customized specifically for medical use. First floor tenant improvement features included x-ray facilities and a full office build out for a local allergy, asthma and dermatology client. Second floor tenant work for a rehabilitation center led to Robertson & Olson working alongside the Washington State Department of Health to ensure the facility met or exceeded all required specifications.
In 2008, Robertson & Olson added 18,000 sq. ft. to the existing Heathman Lodge while the hotel was still in operation. We worked directly with the hotel’s design team on a daily basis to ensure we met and exceeded expectations. The project consisted of adding a new high-tech kitchen, public restrooms, meeting rooms, a ballroom, a pre-function area and 40 new rustic-style guestrooms. The project was originally scheduled for a 12-month duration, but we completed it in just over eight months. Phase II came in 2015, when we renovated more than 90 restrooms, removing the original CPVC piping and upgrading the plumbing system.
The tenant improvement for this beautiful industrial-style restaurant, Thai Orchid, allowed Robertson & Olson to showcase our master craftsman, Morall Olson. His hand-wrought ironwork and carpentry throughout the space creates a charming ambiance. Interior renovations included refurbishing a wood bow truss ceiling, infilling an existing 1,000 sq. ft. split-level area, polishing and staining exposed concrete floors and fabricating reclaimed heavy timber canopies to extend over the restaurant’s seating and bar. Exterior wood-panel re-cladding and a unique wrap around sign make this new restaurant an eye-catching fixture in the heart of downtown Vancouver.

