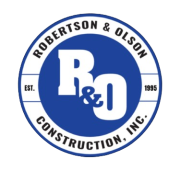Retail
COMPLETED PROJECTS
Progress Ridge
Beaverton, OR
Milltowner One
Portland, OR
Block 7 Parking Garage
Vancouver, WA
Safeway
Oregon & Washington
Progress Ridge
Beaverton, OR
Milltowner One
Portland, OR
Block 7 Parking Garage
Vancouver, WA
Safeway
Oregon & Washington
