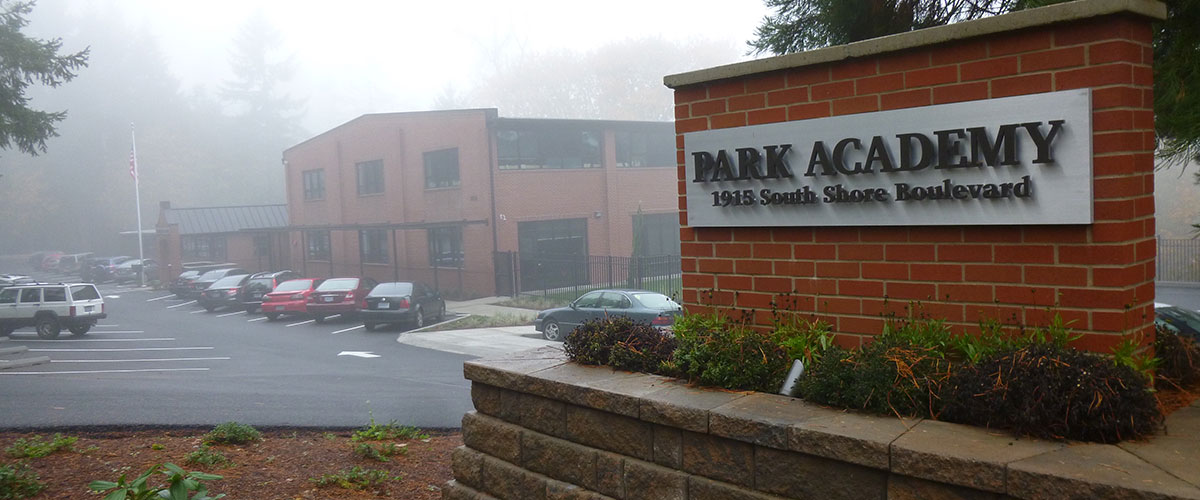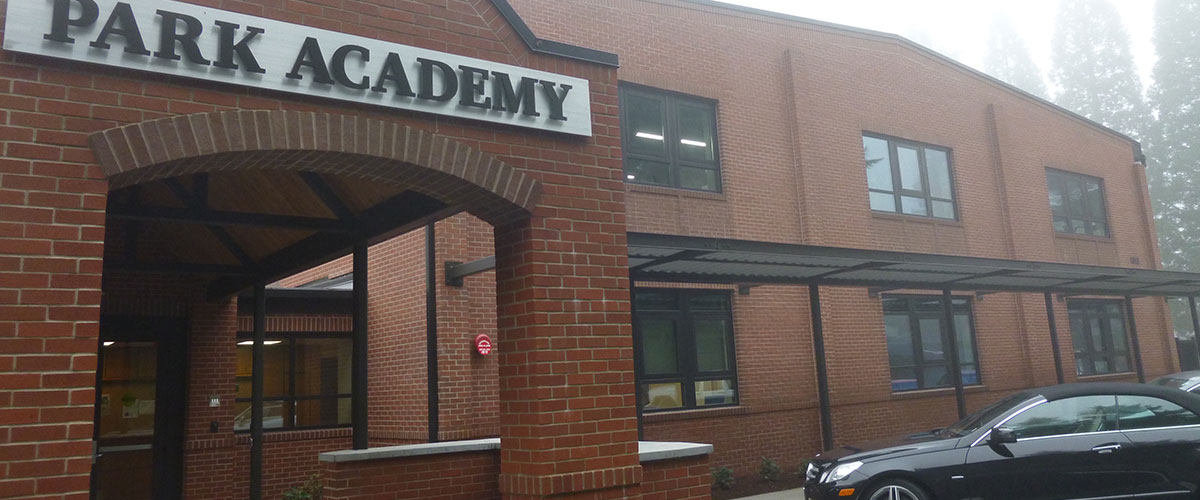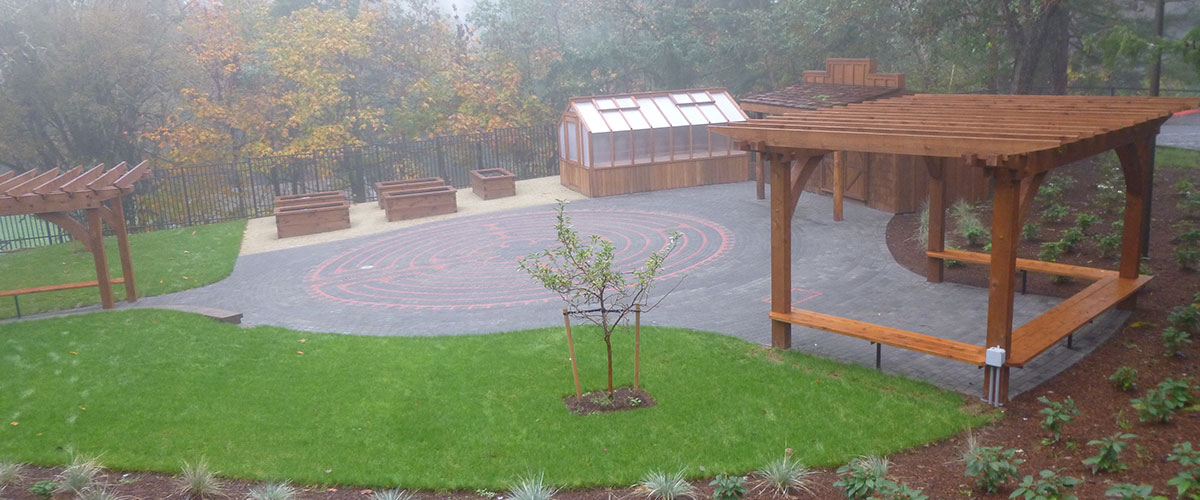This visionary project involved a complete renovation of the old Oregon National Guard Armory located on a five-acre lot. This 20,500 sq. ft. building project required substantial upgrades to meet current building standards, including seismic upgrades; calculated remediation; all new windows and insulation; and complete fire sprinkler, data, electrical, plumbing and mechanical systems. The entire building was outfitted with energy-efficient LED lights. Other installations included a second floor of classrooms, a three-stop elevator, a Connor Sports floor system and $100,000 in handicap access lifts. The exterior was finished with a slim brick veneer and features a custom metal sign at the entrance. The property was also upgraded with the addition of a “Learning Garden” complete with a greenhouse and labyrinth as well as a teaching pergola along with a large covered play area and an artificial turf field and playground.




