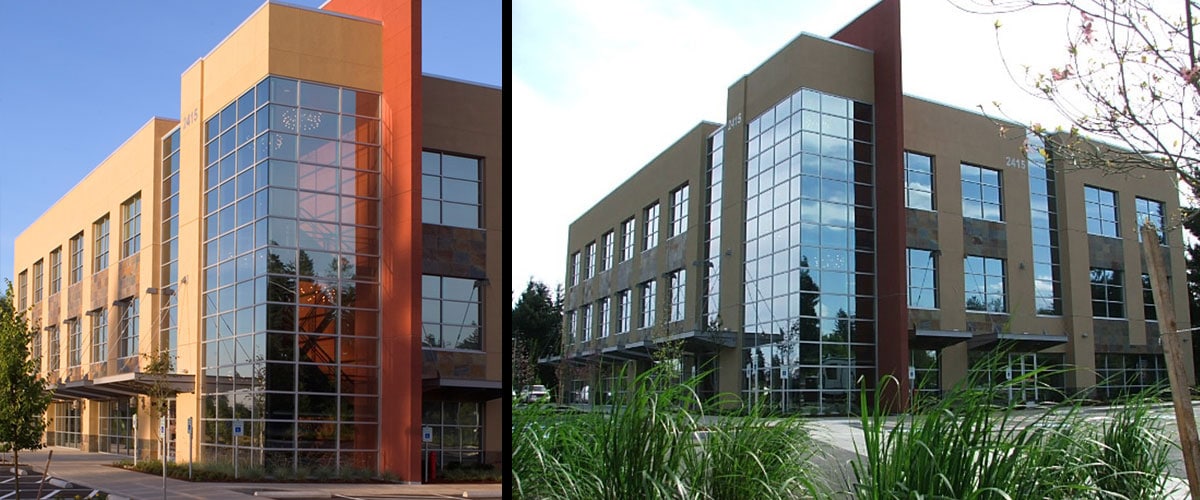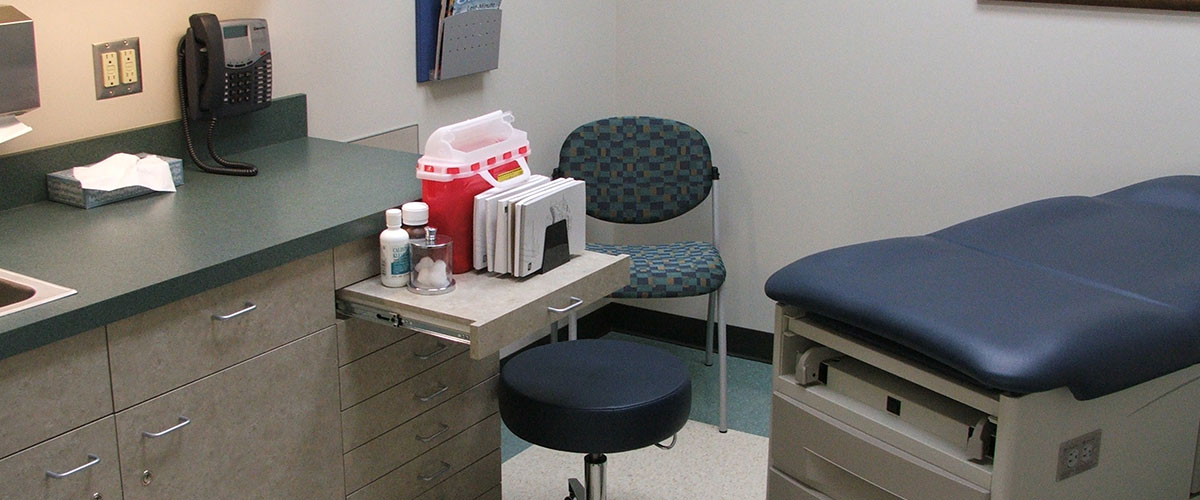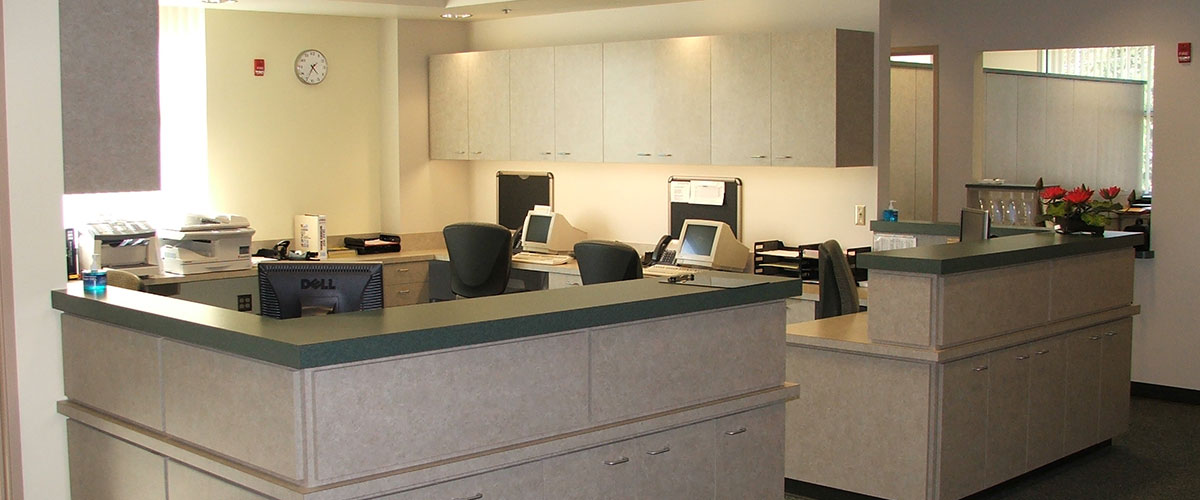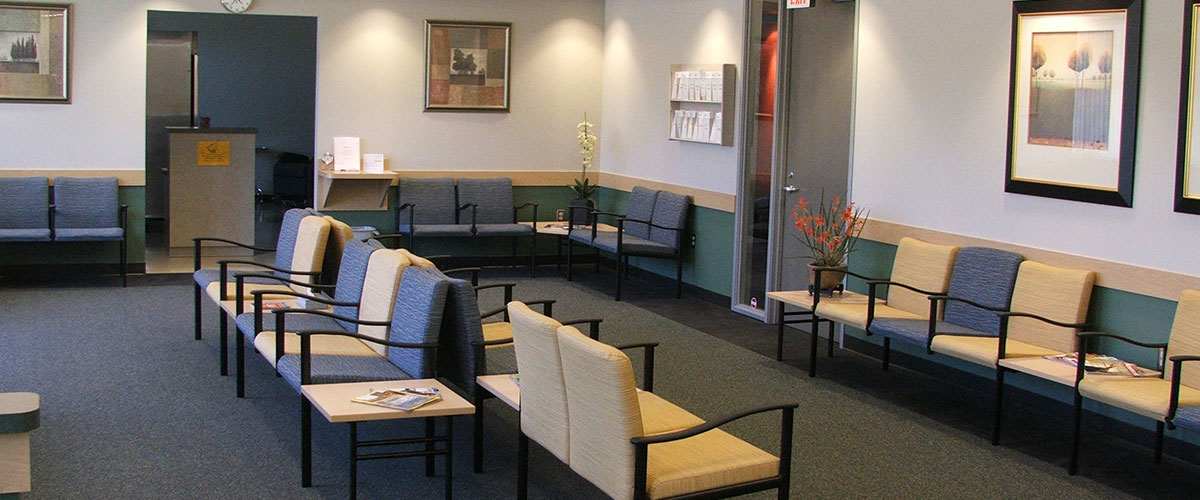This 31,000 sq. ft. building was completed in 2005 with state-of-the-art construction and utilities customized specifically for medical use. First floor tenant improvement features included x-ray facilities and a full office build out for a local allergy, asthma and dermatology client. Second floor tenant work for a rehabilitation center led to Robertson & Olson working alongside the Washington State Department of Health to ensure the facility met or exceeded all required specifications.




