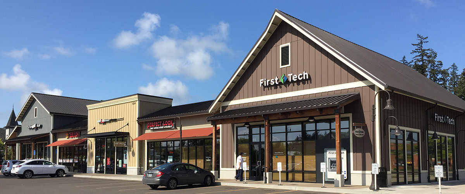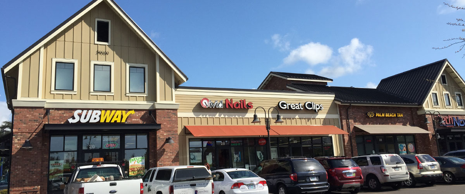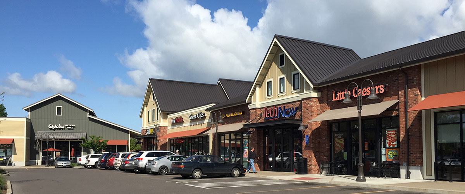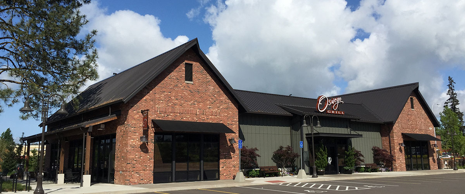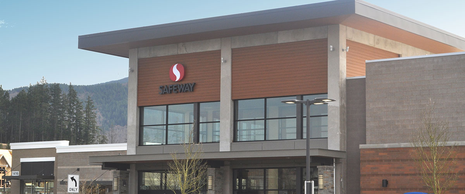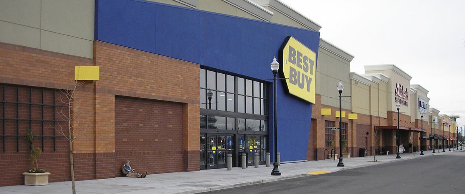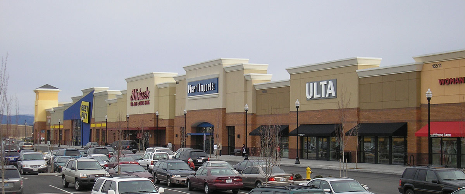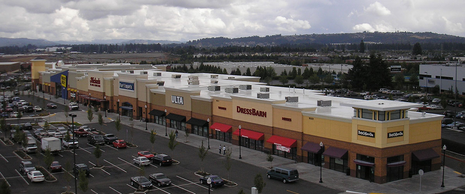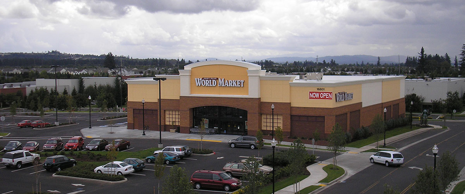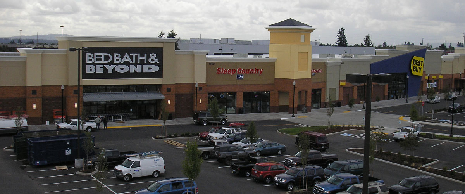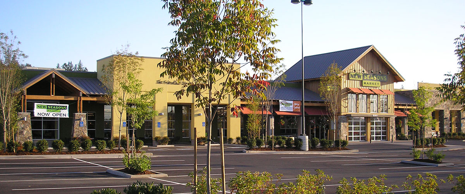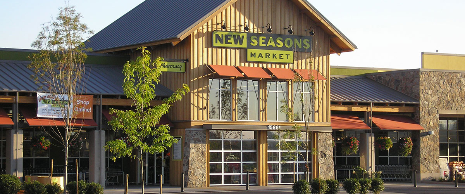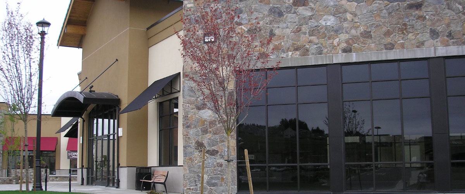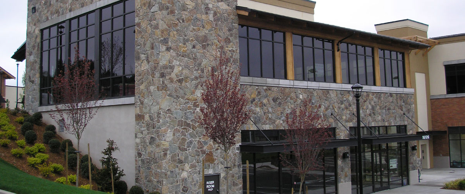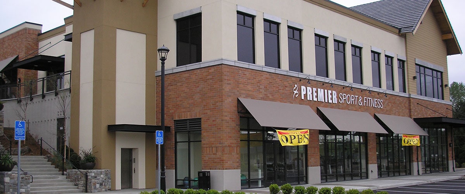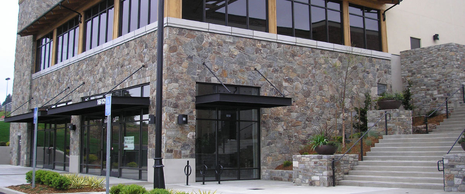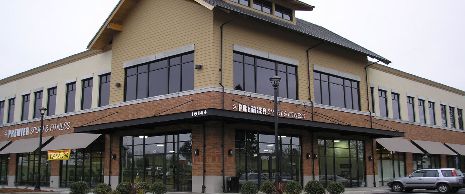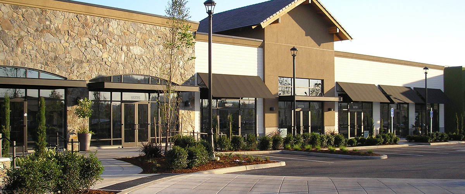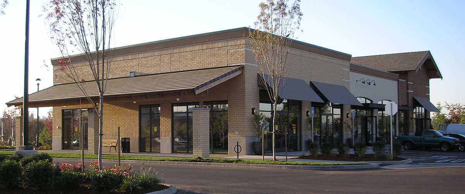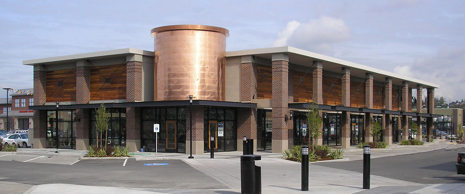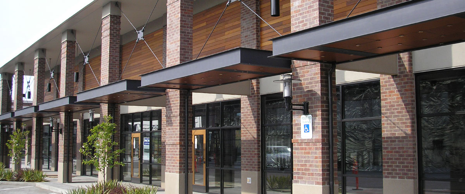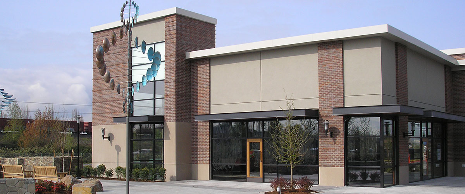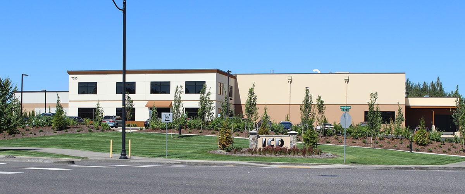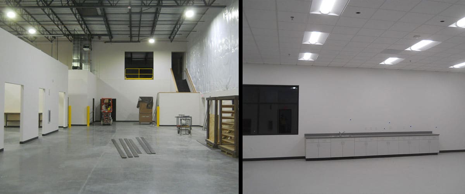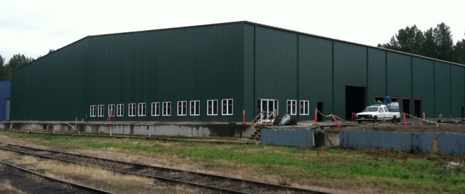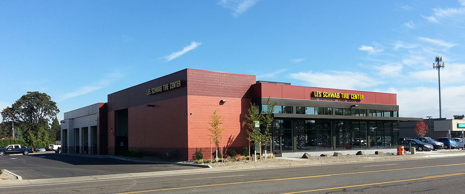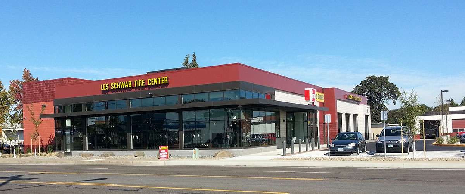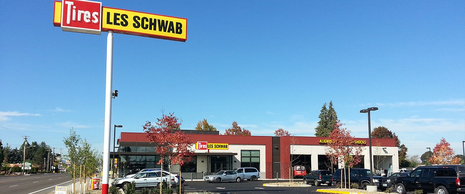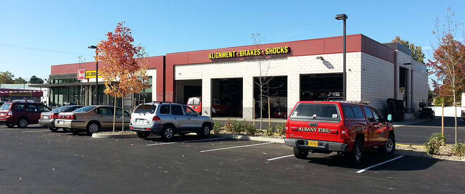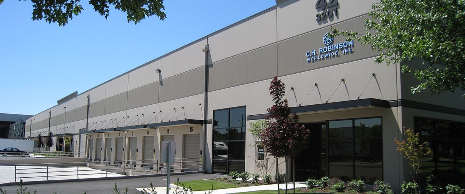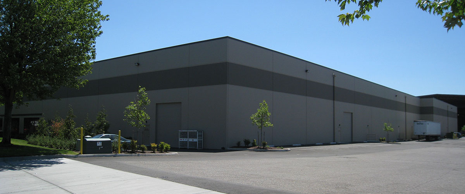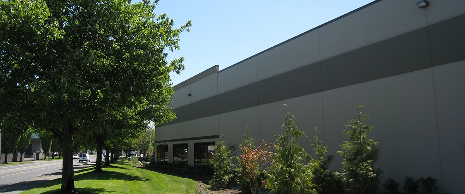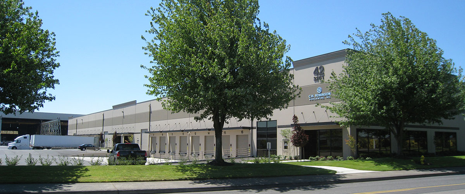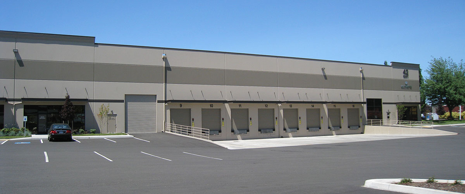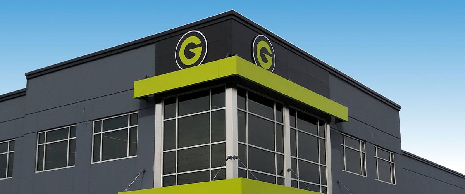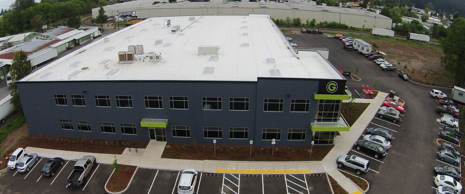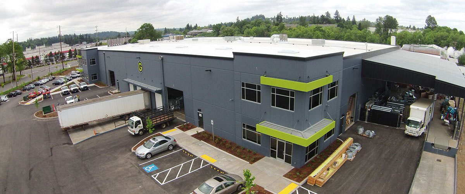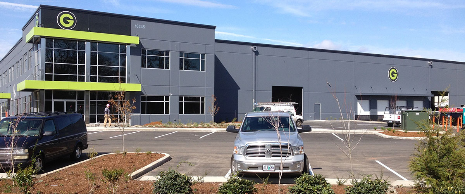Robertson & Olson completed the site and shell of Wilsonville Old Town Square lifestyle center project for Gramor Development (in partnership with Retail Opportunity Investments Corp.) in 2011. The project includes more than 200,000 sq. ft. of retail space. Tenants at this location include Oswego Grill, Starbucks, The Original WOW Burger, Qdoba Mexican Grill, Biscuits, First Tech, Perfect Look, Ichi Teriyaki, Sleep Country USA and a new Fred Meyer grocery store, which is the anchor for this busy shopping center.
Archives: Projects
Robertson & Olson completed construction of Grand Ridge Plaza shopping center in 2013. The center included a 49,000 sq. ft. Marshall’s, a 50,000 sq. ft. Dick’s Sporting Goods, a 48,000 sq. ft. Safeway and other retail spaces. Robertson & Olson’s Civil Division completed 12 acres of site work including all utilities, pavement, strip/signage and landscaping.
Columbia Crossing is part of a 412-acre master plan that calls for mixed-use development in the Clark County Technology Corridor. This project was completed in 2006 for PacTrust. Our work here included the following stores: Bed, Bath & Beyond, Best Buy, Michael’s, Pier 1 Imports, Cost Plus World Market, Sleep Country, Ulta, Peet’s Coffee and Dress Barn. What’s more, we completed the site work, including parking and roadway infrastructure, for nearly all of the retail development.
Happy Valley Town Center is a 132,900 sq. ft. shopping center anchored by a New Seasons Market, which includes a mix of retail shops, restaurants, offices and civic space. We successfully completed this project in October 2007 with architect Mackenzie and owner Gramor Development.
Killian Pacific, a Robertson & Olson client since our inception in 1995, requested our assistance with this major luxury lifestyle center in 2007. Grand Central features numerous retail stores and restaurants, including a Fred Meyer anchor grocery store. We performed all site and shell work for this project. In addition, we completed many of the tenant improvement work for retail stores and restaurants including Cotton Babies, Ginger Pop, Lapellah, Red Robin and Thatcher’s Coffee, to name just a few.
In November 2014, we completed this new building and site development project for ICD, which manufactures paints and coatings typically used for architectural glazing, on South Union Ridge Parkway. The 27,000 sq. ft. concrete tilt one-story building was completed with a mezzanine, warehouse/storage facility, production area and offices.
This new 50,000 sq. ft. metal industrial recycling facility is the result of a public-private partnership. It is a very high-profile industrial project that incorporates an innovative approach to plastic recycling, which was awarded a presidential honor. The facility is situated on the site of a former plywood manufacturing plant. The plant had been removed, but the concrete slab for the building remained and was ground up and used as fill for the site. A 3,700 sq. ft. office building is incorporated into the structure that allows for a direct, internal connection between the offices and manufacturing areas. The project’s grand opening was heralded in the press and attended by elected officials who praised the facility as the first of its kind.
This two-story, 13,000 sq. ft. Les Schwab features a showroom, sales floor, customer lounge, employee area, office area, service bay and warehouse. Robertson & Olson completed this build in September 2014.
This 71,300 sq. ft. concrete tilt project is situated within the 220-acre Columbia Business Center on the north bank of the Columbia River. Robertson & Olson completed this building for PacTrust in under five months and came in under the original budget.
Robertson & Olson broke ground on General Sheet Metal Works’ new headquarters in July 2014. This project included full site work and construction of a 41,000 sq. ft. concrete tilt industrial machine shop plus a 10,000 sq. ft. two-story office build out. We expanded our services to include space planning and design build finishes for a truly custom project experience.


